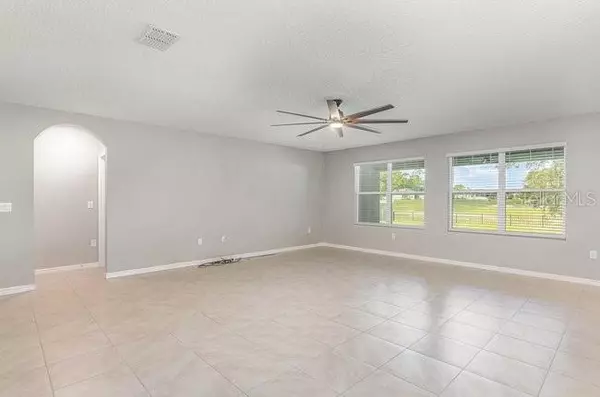For more information regarding the value of a property, please contact us for a free consultation.
358 NOWELL LOOP Deland, FL 32724
Want to know what your home might be worth? Contact us for a FREE valuation!

Our team is ready to help you sell your home for the highest possible price ASAP
Key Details
Sold Price $425,000
Property Type Single Family Home
Sub Type Single Family Residence
Listing Status Sold
Purchase Type For Sale
Square Footage 2,319 sqft
Price per Sqft $183
Subdivision Huntington Downs
MLS Listing ID O6127859
Sold Date 09/07/23
Bedrooms 4
Full Baths 2
HOA Fees $70/mo
HOA Y/N Yes
Originating Board Stellar MLS
Year Built 2019
Annual Tax Amount $4,343
Lot Size 10,890 Sqft
Acres 0.25
Property Description
Your stunning forever home awaits you in the pristine, move-in ready home! This 4/2 oasis will capture your heart from the moment you pull in. Lush landscaping greets you, and the quiet, fenced in backyard with peaceful covered lanai is perfect for relaxing! Once inside, you will notice gorgeous tile floor throughout the wide open floor plan, perfect for entertaining! Gourmet kitchen features oversized island, granite countertops, stainless appliances, gas range, and huge pantry! Spacious owner suite looks onto the quiet backyard, and hosts a bathroom with dual vanities with granite counters, enormous walk-in closet, and lovely walk-in shower. Plenty of storage/closet space for growth, and with a 2019 build, all the big ticket items are in impeccable shape, taking the worries out of maintenance for many years to come! Close to shopping, restaurants, I-4 and 417, check off all the boxes on your forever home and make an appointment today!
Location
State FL
County Volusia
Community Huntington Downs
Zoning PUD
Interior
Interior Features Ceiling Fans(s), Living Room/Dining Room Combo, Open Floorplan, Solid Surface Counters, Stone Counters, Thermostat, Walk-In Closet(s)
Heating Electric
Cooling Central Air
Flooring Carpet, Tile
Fireplace false
Appliance Dishwasher, Microwave, Range, Refrigerator, Tankless Water Heater
Exterior
Exterior Feature Awning(s), Sidewalk, Sliding Doors
Garage Driveway, Garage Door Opener
Garage Spaces 2.0
Fence Fenced
Community Features Sidewalks
Utilities Available BB/HS Internet Available, Cable Available, Electricity Connected, Sewer Connected, Underground Utilities, Water Connected
Amenities Available Trail(s)
Roof Type Shingle
Attached Garage true
Garage true
Private Pool No
Building
Entry Level One
Foundation Slab
Lot Size Range 1/4 to less than 1/2
Sewer Public Sewer
Water Public
Structure Type Block, Stucco
New Construction false
Others
Pets Allowed Yes
HOA Fee Include Common Area Taxes
Senior Community No
Ownership Fee Simple
Monthly Total Fees $70
Acceptable Financing Cash, Conventional, FHA, VA Loan
Membership Fee Required Required
Listing Terms Cash, Conventional, FHA, VA Loan
Special Listing Condition None
Read Less

© 2024 My Florida Regional MLS DBA Stellar MLS. All Rights Reserved.
Bought with GLORY INTL. REAL ESTATE CO
GET MORE INFORMATION





